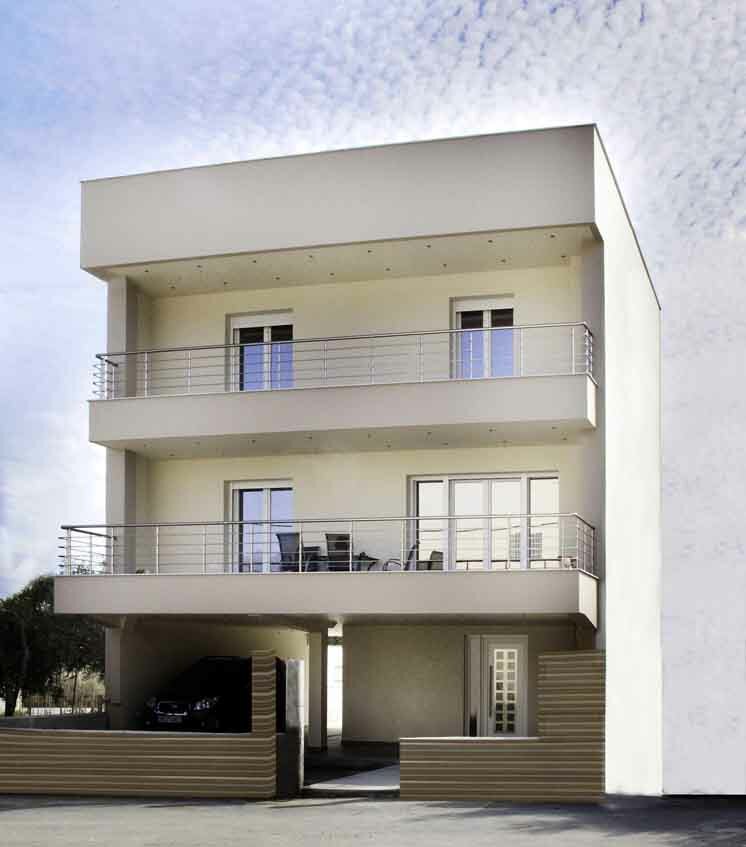
Family house in Alykes Volos
 Image Source
Image Source
General Information:
- Project name: Family house in Alykes
- Project type: new building
- Building type: detached single family house
- Building Typology: residential
- Location: Greece, Magnesia Region, Volos Municipality
- Year of construction: 2012
- Number of buildings: 1
- Number of floors: 3
Building Size:
- Treated floor area: 123 m2
Building Envelope:
- Exterior wall: 3 mm exterior plaster; 12 mm dry concrete panel; 100 mm polyorethane panel; 100mm still air; 100 mm rockwool; 70 mm OSB honeycomb; 16 mm gypsum panel; U=0.1 W/(m2K)
- Roof: 150 mm polyorethane panel; 120 mm steel beams; 100 mm still air; 100 mm rockwool; 16 mm gypsum panel; U-value=0,104 W/(m2K)
- Basement floor: 15 mm tiles; 5 mm glue; 30 mm lightweight concrete; 100 mm EPS 150; 400 mm concrete; U-value=0,213 W/(m2K)
- Window: triple glazing; U=0.69 W/(m2K)
Building service systems:
- Ventilation: domestic ventilation unit.
- Heating: air-air heat pump, radiators and wood fireplace.
- Photovoltaic installation: 4,6 m² collector area (flat), covering 86% DHW.
Building energy performance:
- Annual heating demand: 13 kWh/m2a
- Heating load: 14 kWh/m2a
- Primary energy requirement: 63 kWh /m2a
- Air tightness: n50 = 0.75/h
Links for further information:
- http://passivhausprojekte.de/index.php#d_2831
- http://www.x-g.gr/


 Image Source
Image Source