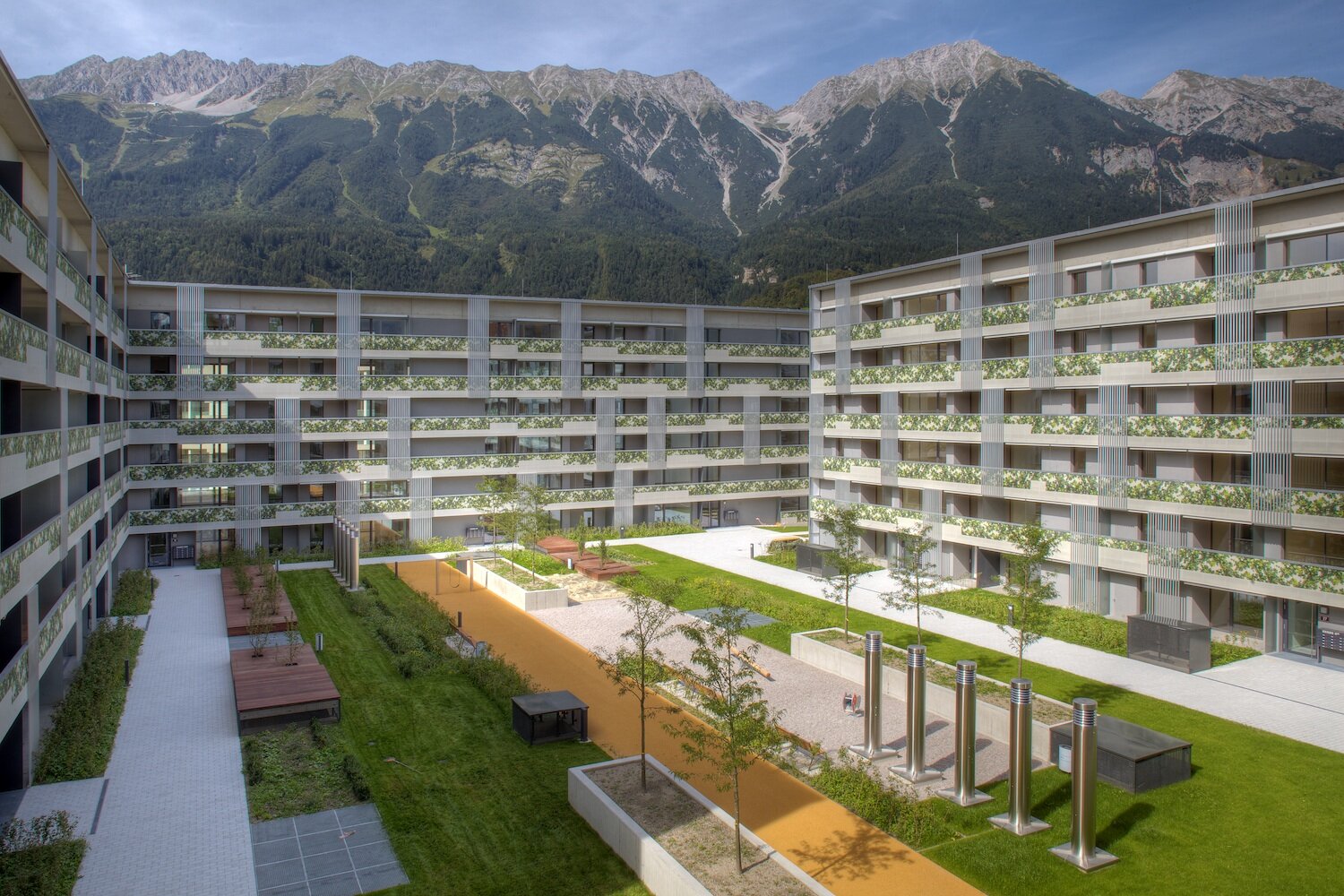
Lodenareal
 Image Source
Image Source
General Information:
- Project name: Lodenareal
- Project type: new building
- Building type: apartment house
- Building Typology: residential
- Location: Austria, Region of Tyrol, City of Innsbruck
- Year of construction: 2007-2009
- Number of apartments: 361
- Number of buildings: 6
- Number of floors: 6
Building Size:
- Gross building volume: 167.000 m3
- Gross floor area: 35.000 m2
- Gross heated floor area: 28.316 m2
Building Envelope:
- Exterior wall: 1 cm exterior plaster; 24-30 cm ETICS (thermal insulation composite system); 18 cm reinforced concrete wall; 1,5 cm interior plaster; U-value = 0.13 W/(m2K)
- Roof: 10 cm green roof; 1 cm sealing; 30-36 cm EPS-insulation ; 0,2 cm vapor barrier; 0,3 cm undercoat; 20-31 cm concrete ceiling (incline); U-value = 0.11 W/(m2K)
- Basement floor / floor slab: Bonded parquet oak 1 cm; Screed 7 cm; Footfall sound insulation 3 cm; Composite fill 7 cm; Reinforced concrete ceiling 20 cm; Rock wool layer 26 cm or Rock wool layer 18cm and 7,5cm 3-layer insulation plate; U-value = 0.13 W/(m2K)
- Windows and balcony doors: Triple-glazed windows k value = 0,6 W/(m2K); wood/aluminum frame U w-value = 0.72 W/(m2K); Entrance door U d-value = 1.8 W/(m2K)
Building service systems:
- Ventilation: Heat exchanger with ground for heating/ cooling of the ventilation air. Through the pipe system the fresh air is supplied into bedrooms and living rooms. Outward-opening valves extract the outlet air from the bathroom and kitchen.
- Heating: Central heating with a pellets and a gas condensing boiler. Generated heat is transported into substations that heat the water and distributes the heat to the individual flats which have a heat exchanger for water heating and the regulator for the floor heating.
- Photovoltaic installation: 1050 m2 of solar collectors installed on the roofs (3m2/flat).
Building service systems:
- Annual heating demand: 14 kWh/(m2a)
- Heating load: 9 W/m2
- Primary energy requirement: 117 kWh /(m2a)
- Air tightness: n50 = 0.18/h
- CO2 emissions: Reduction of the yearly production of CO2by 680 tons
- Renewable energy production: 1050 m2 of roof-mounted solar collectors supply 367.500kWh/year
Links for further information:
- http://www.din-a4.at/dina4-projekte/passivhaus-wohnanlage-lodenareal/
- http://www.passreg.eu/beaconProjectDetails.php?beacon_id=33&ref=beaconlist
- http://www.passreg.eu/beacon_file.php?id=174&beacon_id=33
- http://www.passivhausprojekte.de/index.php?lang=en#d_1225
- http://www.powerhouseeurope.eu/nc/cases_resources/case_studies/single_view/?tx_phecasestudies_pi3%5Bid%5D=153


 Image Source
Image Source