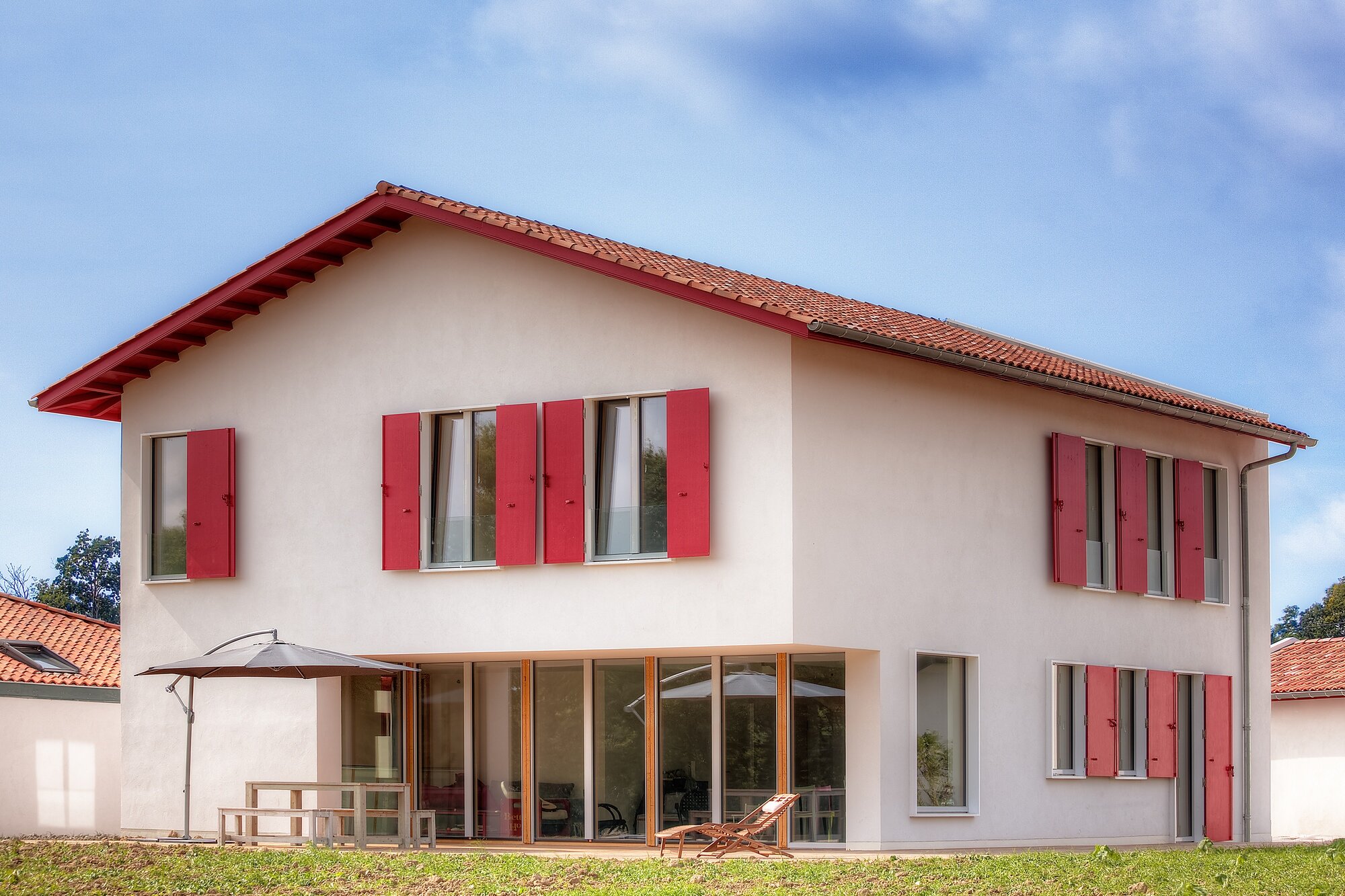
Passive house in Arcangues
 Image source
Image source
General Information:
- Project name: Passive house in Arcangues
- Project type: new building
- Building type: detached single family house
- Building Typology: residential
- Location: France, Aquitaine region, Arcanges municipality
- Year of construction: 2012
- Number of buildings: 1
- Number of floors: 2
- Property area: 1550 m2
Building Size:
- Treated floor area: 198 m2
Building Envelope:
- Exterior wall: 10 mm Plaster coating; 200 mm Concrete cinder block; 200 mm insulation panel; 10 mm Exterior coating; U=0.15 W/(m2K)
- Roof: 13 mm plasterboard; 300m Cellulose Insulation; 16 mm OSB; 100 mm wood fiber; U-value=0,11 W/(m2K)
- Basement floor: 70 mm screed; 150 mm concrete slab; 140mm; 150mm concrete slab; 140 mm insulation panel; U-value=0,15 W/(m2K)
- Window: triple glazing; U=0.73 W/(m2K)
Building service systems:
- Ventilation and heating: double-flow ventilation system with heat recovery, a mini heat pump for air and domestic water heating and a domestic water storage tank.
Building energy performance:
- Annual heating demand: 8 kWh/m2a
- Heating load: 9 W/m2
- Primary energy requirement: 101 kWh /m2a
- Air tightness: n50 = 0.14/h
Links for further information:
- http://passivhausprojekte.de/index.php?lang=en#d_2699
- http://www.passreg.eu/beaconProjectDetails.php?beacon_id=52&ref=beaconlist
- http://www.construction21.org/france/case-studies/fr/maison-passive-a-arcangues.html


 Image source
Image source