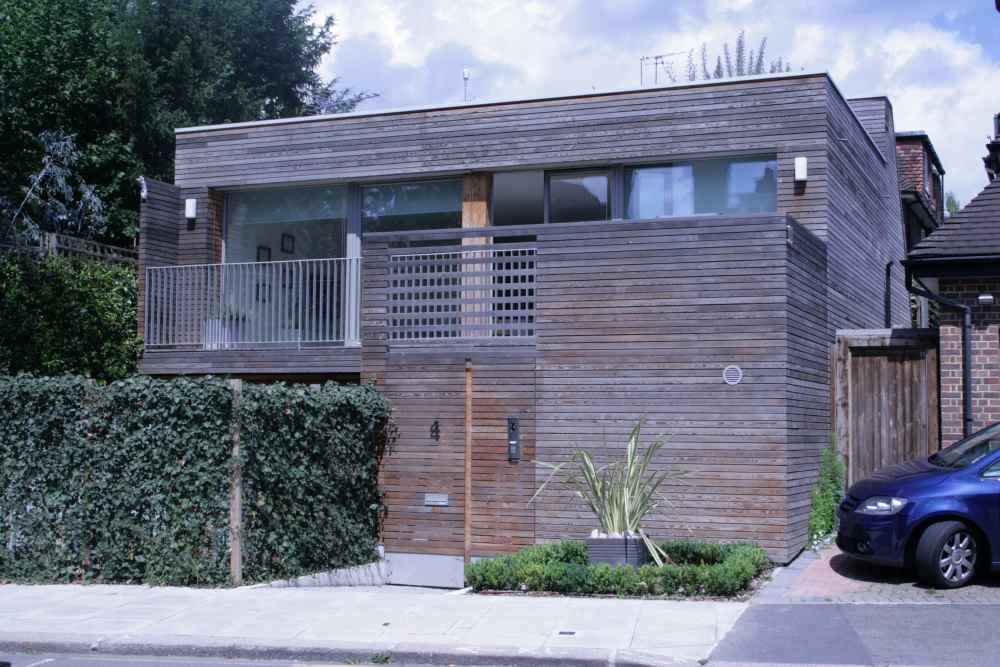
Camden Passivhaus
 Image Source
Image Source
General Information:
- Project name: Camden Passivhaus
- Project type: new building
- Building type: detached single family house
- Building Typology: residential
- Location: United Kingdom, England, London Region, Camden Council
- Year of construction: 2010
- Number of buildings: 1
- Number of floors: 2
Building Size:
- Treated floor area: 102 m2
Building Envelope:
- Exterior wall: 15mm Plasterboard; 100mm Insulation wall panel; 13mm OSB; 280mm Insulation mineral wool panel; 13mm wall lining,U=0.116 W/(m2K)
- Roof: 140mm solid timber deck; 280mm of insulation panel; 120mm of mineral wool panel; 25mm drainage layer; 80mm of earth; U-value=0,076 W/(m2K)
- Basement floor: 32mm Floor finish (timber); 100mm Insulation panel; 140mm Insulation mineral wool panel; 140mm Insulation panel; 20mm void; 65mm screed; 300mm Caltite Concrete slab; U-value=0,112 W/(m2K)
- Window: triple glazing; U=0.6 W/(m2K)
Building service systems:
- Ventilation: mechanical ventilation with heat recovery, with heater battery and post heater.
- Heating: Condensing gas boiler, air heating with towel rail backup.
- Photovoltaic installation: solar thermal panel and 300 l DHW store.
Building energy performance:
- Annual heating demand: 13 kWh/m2a
- Primary energy requirement: 90 kWh /m2a
- Air tightness: n50 = 0.44/h
Links for further information:
- http://www.passivhausprojekte.de/index.php?lang=en#d_1777
- http://www.passivhaustrust.org.uk/projects/detail/?cId=14#.VbjvsflVhBc
- http://www.passivhaustrust.org.uk/UserFiles/File/Projects/Awards2012/Camden%20Passivahus_Bere%20Architects.pdf


 Image Source
Image Source