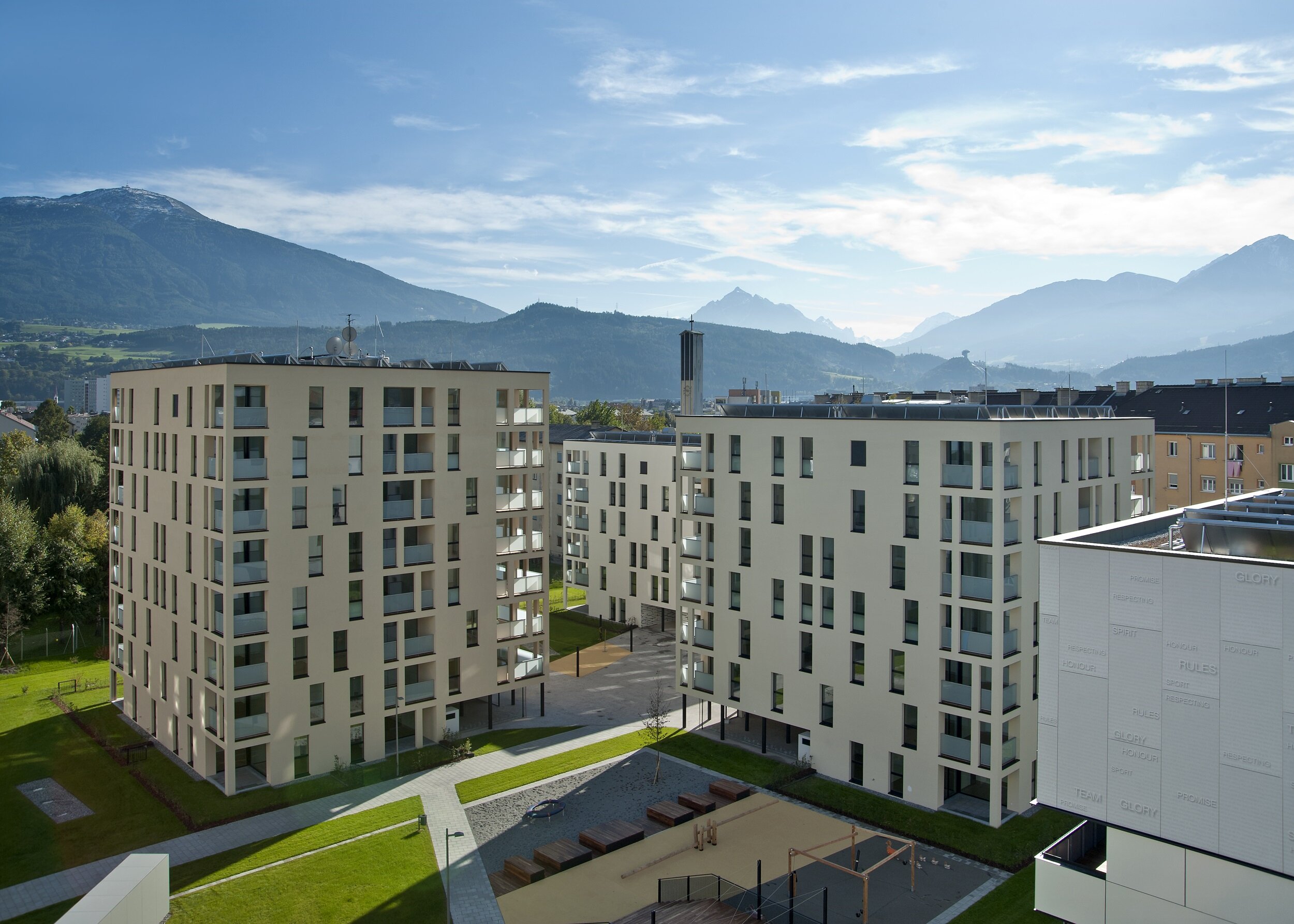
Olympic village O3
 Image Source
Image Source
General Information:
- Project name: Olympic village O3
- Project type: new building
- Building type: apartment house
- Building Typology: residential
- Location: Austria, Region of Tyrol, City of Innsbruck
- Year of construction: 2010-2011
- Number of apartments: 444
- Number of buildings: 13
- Number of floors: 5 to 7
- Property area: 26.300 m2
Building Size:
- Gross heated floor area: 32.229 m2
Building Envelope:
- Exterior wall: Timber sandwich panels for the exterior facade.
- Windows: Triple pane windows
Building service systems:
- Ventilation: mechanical ventilation system
Building energy performance:
- Annual heating demand: 18.2 kWh/(m2a)
- Heating load: 13 W/m2
- Primary energy requirement: 108 kWh /(m2a)
- Air tightness: n50 = 0,3/h
- Renewable energy production: 1100 m² of roof-mounted solar collectors supply 400.000 kWh/year
Links for further information:
- http://www.din-a4.at/dina4-projekte/passivhauswohnanlage-olympisches-dorf-2012-o3-innsbruck/
- http://www.passivhausprojekte.de/index.php?lang=en#d_3856
- http://www.passreg.eu/beaconProjectDetails.php?beacon_id=34&ref=beaconlist


 Image Source
Image Source