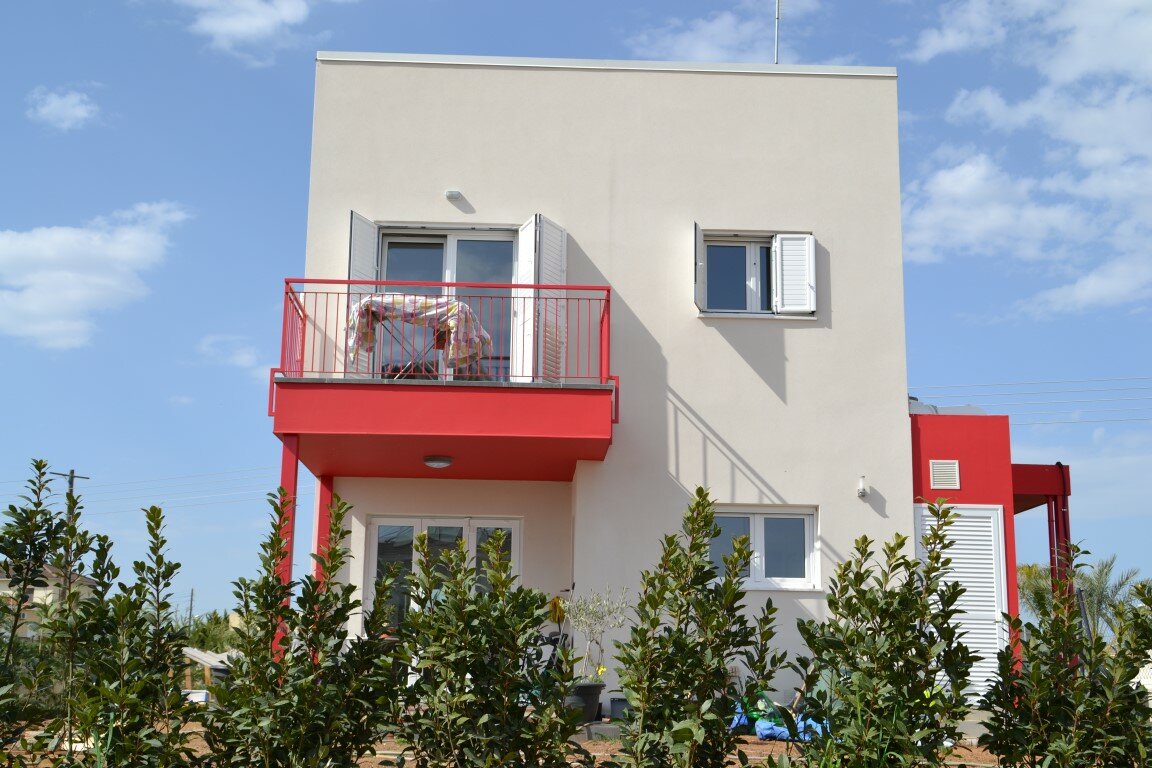Passive house Tseri
 Image Source
Image Source
General Information:
- Project name: Passive house Tseri
- Project type: new building
- Building type: single family house
- Building Typology: residential
- Location: Cyprus, Nicosia District, Tseri Municipality
- Year of construction: 2014
- Number of buildings: 1
- Number of floors: 2
- Property area: 410 m2
Building Size:
Building Envelope:
- Exterior wall: U=0.18 W/(m2K)
- Roof: U-value=0,15 W/(m2K)
- Basement floor: U-value=0,48 W/(m2K)
- Window: triple glazed windows; U=0.8 W/(m2K)
Building service systems:
- Ventilation: heat recovery system.
- Heating: natural cross flow ventilation.
Building energy performance:
- Annual heating demand: 6 kWh/m2a
Links for further information:
- http://www.energoproject.com.cy/index.php?option=com_content&view=category&layout=blog&id=19&Itemid=113&lang=en


 Image Source
Image Source