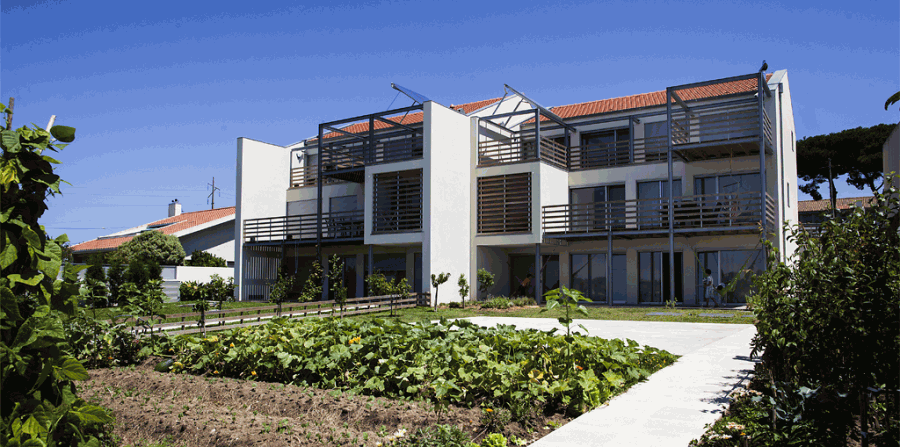
Passive Houses de Ílhavo – House B
 Image Source
Image Source
General Information:
- Project name: Passive Houses de Ílhavo – House B
- Project type: new building
- Building type: semi-detached house
- Building Typology: residential
- Location: Portugal, Aveiro District, Íhavo Municipality
- Year of construction: 2011-2012
- Number of buildings: 1
- Number of floors: 3
- Property area: 650 m2
Building Size:
- Gross building volume: 671 m3
- Gross heated floor area: 224 m2
Building Envelope:
- Exterior wall: 100 mm EPS;20mm plaster; 250 mm thermal block BTE 25; 20 mm interior plaster; U-value = 0.262 W/(m2K)
- Roof: 150 mm XPS + timber frame (5%); 250 mm fungiform slab of clay blocks; 20 mm plaster; Breathable barrier membrane; Ceramic tile over wood structure; U-value = 0.234 W/(m2K)
- Basement floor / floor slab: 8 mm floor; 50 mm Polystyrene board; 250 mm fungiform slab of clay; 120 mm lightweight concrete; 150mm screed; 2 mm polyethylene film; U-value = 0.421 W/(m2K)
- Windows and balcony doors: Double glazing windows U g-value = 1 W/(m2K); Aluminum frame U w-value = 1.77 W/(m2K); Entrance door U d-value = 0.97 W/(m2K)
Building service systems:
- Ventilation: heat recovery ventilation unit.
- Heating: Exhaust air heat pump system; two small water radiators connected to a wood burning stove with water exchanger.
Building energy performance:
- Annual heating demand: 8 kWh/m2a
- Heating load: 10 W/m2
- Primary energy requirement: 63 kWh /m2a
- Air tightness: n50 = 0,45/h
Links for further information:
- http://www.passivhausprojekte.de/index.php?lang=en#d_2403
- http://www.passivhausplaner.eu/MusterPH_Projektdoku_Bild/passivhaus_Marcelino_Marcelino_Ilhavo-ID-2403.pdf


 Image Source
Image Source