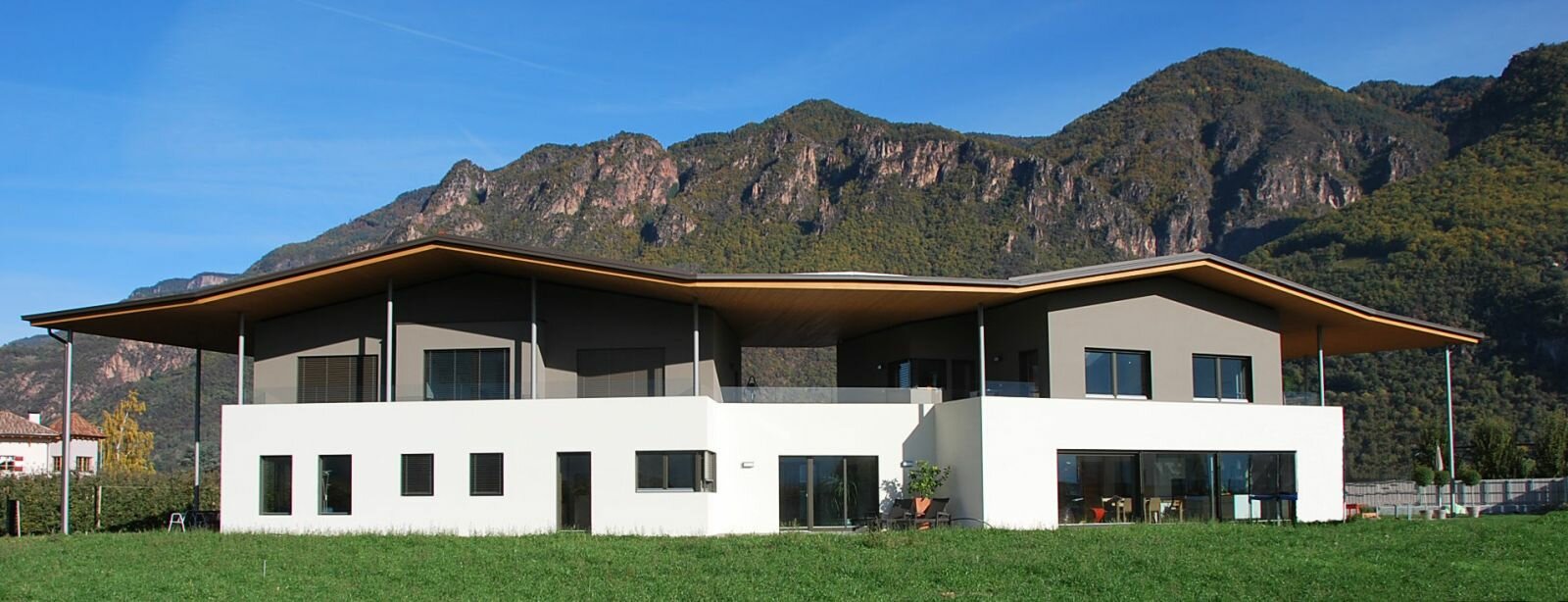
Kehrerhof building
 Image Source
Image Source
General Information:
- Project name: Kehrerhof
- Project type: new building
- Building type: semi-detached house
- Building Typology: residential
- Location: Italy, Trentino-Alto Adige/Südtirol Region, Bolzano Province, Terlan Municipality
- Year of construction: 2012
- Number of buildings: 2
- Number of floors: 2
Building Size:
- Gross building volume: 1.797 m3
- Gross heated floor area: 473 m2
Building Envelope:
- Exterior wall: 20 mm exterior plaster; 365 mm ISOSPAN; 10 mm Interior plaster; U=0.15 W/(m2K)
- Roof: 10 mm interior plaster; 42 mm ceiling tiles and air space; 18 mm OSB; 400 mm cellulose+wood proportion; 35 mm wood fiber; 18 mm OSB; U-value=0,13 W/(m2K)
- Basement floor / floor slab: 40 mm wooden floor; 210 mm cement; 300 mm concrete; 250 mm XPS; U-value=0,13 W/(m2K)
- Window: different glazings; U=0.65 W/(m2K)
Building service systems:
- Ventilation: heat recovery ventilation.
- Heating: air supply and surface heating, energy production with geothermal heat pump.
- Photovoltaic installation: Installed capacity of 236 kW, 96 solar panels.
Building energy performance:
- Annual heating demand: 14 kWh/m2a
- Heating load: 14 W/m2
- Primary energy requirement: 61 kWh /m2a
- Air tightness: n50 = 0.5/h
- Renewable energy production: estimated production from solar panels 3.100kWh/year
Links for further information:
- http://www.passivhausprojekte.de/index.php?lang=en#d_2702
- http://www.aidaproject.eu/downloads/25/03_eurac_kerer_en.pdf


 Image Source
Image Source