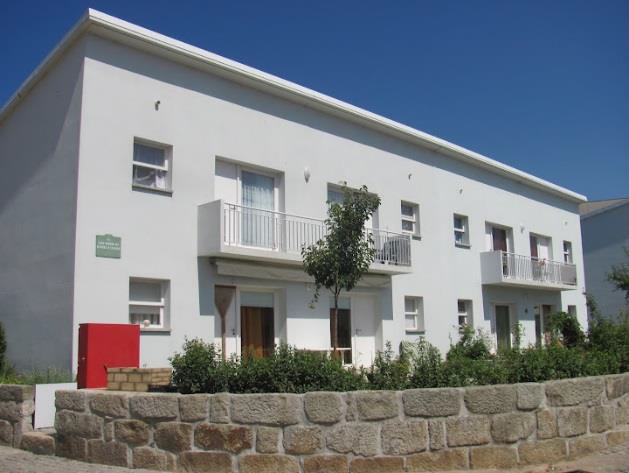
Rainha Leonor neighborhood

General Information:
- Project name: Rainha D.Leonor neighborhood
- Project type: refurbishment
- Building type: apartment house
- Building Typology: residential
- Location: Portugal, Porto District , Porto Municipality
- Year of construction: 2009-2014
- Number of apartments: 90
- Number of buildings: 2
- Number of floors: 2
Building Size:
- Gross heated floor area: 123,6 m2 (2 dwelings of the selected building)
Building Envelope:
- Exterior wall: wall renovation with 60mm of EPS covered by reinforced plaster; U-value = 0.45 W/(m2K)
- Roof: Insulation with 50mm XPS panels; U-value = 0.64 W/(m2K)
- Windows and balcony doors: Wooden frames and double glazing with 4mm and 6mm; U-value = 2.90 W/(m2K)
Building service systems:
- Ventilation: Multi-split air conditioning system.
- Heating: Domestic water heater (DHW) with storage tank
- Photovoltaic installation: 3 m2 of solar panels for DHW, per flat.
Building energy performance:
- Annual heating demand: 68.55 kWh/m2a
- Cooling: 7.86 kWh/m2.a
- Primary energy requirement: 413.73 kWh /m2a
- CO2 emissions: Reduction of 12.9 ton eq CO2.a
- Renewable energy production: 9.96 kWh/m2.a
Links for further information:
- http://www.iea-annex56.org/Groups/GroupItemID6/13.PT.pdf
- http://repositorium.sdum.uminho.pt/bitstream/1822/29067/1/Full%20Paper_MA_AR_MF.pdf


