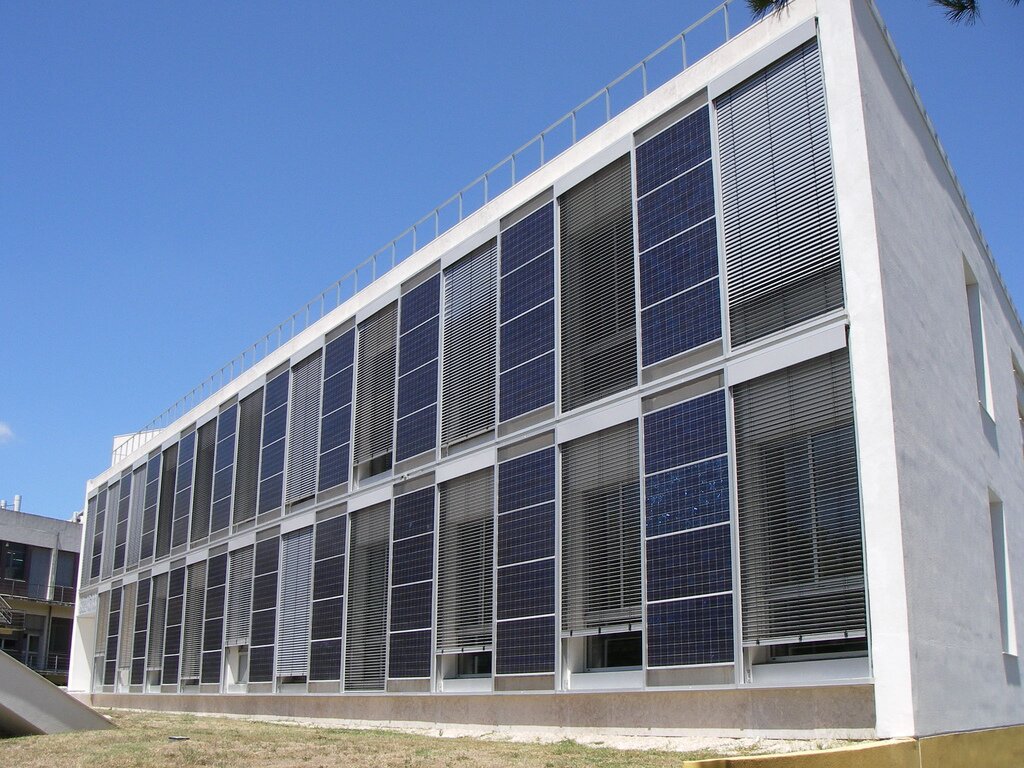
Solar XXI building
 Image Source
Image Source
General Information:
- Project name: Solar XXI
- Project type: new building
- Building type: Office building
- Building Typology: Non-residential
- Location: Portugal, Lisbon District , Lisbon Municipality
- Year of construction: 2004-2005
- Number of buildings: 1
- Number of floors: 3
Building Size:
- Gross floor area: 1500 m2
- Gross heated floor area: 1200 m2
Building Envelope:
- Exterior wall: 22 cm brick; 6 cm ETICS; U-value = 0.45 W/(m2K)
- Roof: 5 cm expanded polystyrene; 5 cm extruded polystyrene; U=0,26 W/(m2K)
- Basement floor / floor slab: 10 cm expanded polystyrene; U-value=0,8 W/(m2K)
- Windows and balcony doors: Double glazed windows; aluminum scrolling frame; U=3.5 W/(m2K)
Building service systems:
- Ventilation: natural cooling of the building, with external shading devices and passive cooling system using buried pipes.
- Heating: Heat recovery on the inside face of photovoltaic modules assisted by a natural gas boiler in periods without sun.
- Photovoltaic installation: Installed capacity of 12 kW photovoltaic modules on the south façade (100 m2 in line with windows) and 6 kW of photovoltaic modules in the parking lot .
- Building service systems:
Building energy performance:
- Annual heating demand: 12 kWh/m2a
- Cooling: 0 kWh/m2.a
- Primary energy requirement: 2 kWh /m2a
- Renewable energy production: 54 kWh/dia
Links for further information:
- http://www.lneg.pt/download/4079/BrochuraSolarXXI_Maio2010.pdf
- http://www.sciencedirect.com/science/article/pii/S1876610214004020
- http://www.rehva.eu/fileadmin/hvac-dictio/03-2012/case1—solar-xxi.pdf


 Image Source
Image Source